Where Excellence runs into Convenience.

Our new initiative of graceful custom tower offers supreme workmanship and brilliant creature comfort with emergency service elevator! This Tapoban Housing inspired design is truly remarkable inside and out. Features include Private Lawn with premium accessories and fittings create gorgeous bathroom, custom windows provide plenty of natural lighting, pleasure-loving kitchen with gorgeous master suite, storage, plus STUNNING views in high demand area in Tapoban City. Modernized to excellence! Elegant 4/3-bedroom, 3-bathroom flats in beautiful Multi Storied Tower. Individuals' family and their loved ones will enjoy the spacious living room, perfect for family gatherings! Come and take a look of this beauty.... Don't miss out! Relish rest of life in superb coziness. These beautiful flats are located in the heart of Tapoban City where every necessity is easily accessible.
 Flats Integrated With:
Flats Integrated With: Mutual Area Integrate with:
Mutual Area Integrate with: Society Pleasantness:
Society Pleasantness: Society Wellbeing:
Society Wellbeing: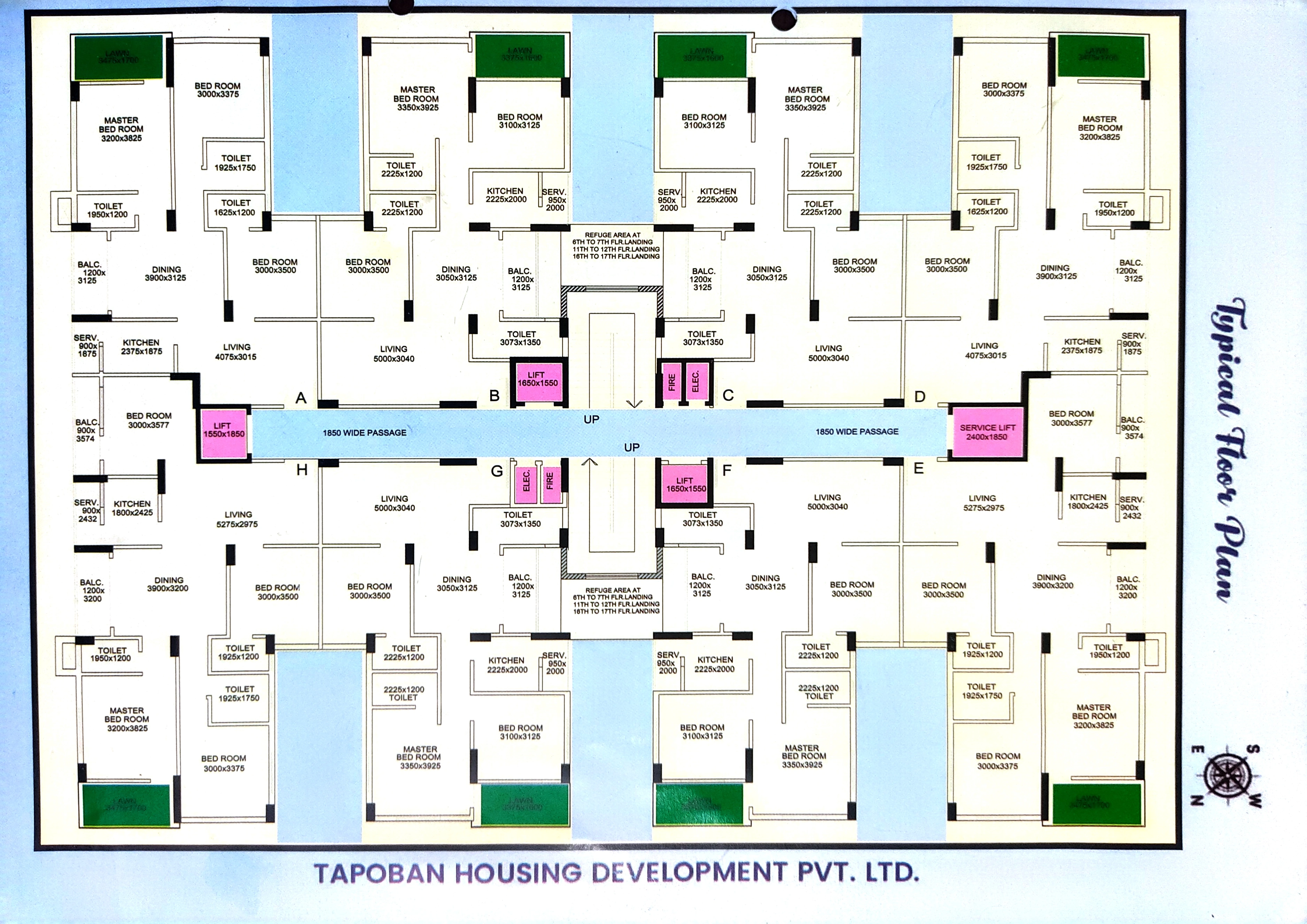
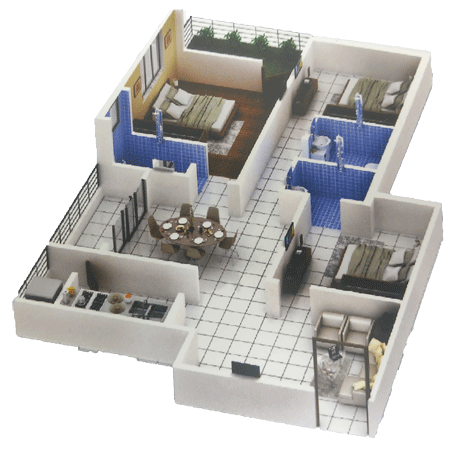
![]() Build up Area - 1032 Sq.ft
Build up Area - 1032 Sq.ft
![]() Carpet Area - 877 Sq.ft
Carpet Area - 877 Sq.ft
![]() Balcony Area - 40 Sq.ft
Balcony Area - 40 Sq.ft
![]() Service Balcony Area - 18 Sq.ft
Service Balcony Area - 18 Sq.ft
![]() Lawn Area - 62 Sq.ft
Lawn Area - 62 Sq.ft
![]() Area for Calculating Maintenance - 1373 Sq.ft
Area for Calculating Maintenance - 1373 Sq.ft
STRUCTURE RCC Framed structure over pile foundation with ISI marked Cement & Steel.
FLOORING Vitrified tiles in Bedrooms & in Living/Dining. Anti Skid Ceremic Tiles in Toilet Floors.
KITCHEN Granite/Marble cooking top with Ceremic Tiles on walls & floor.
DOOR Main Door Standard Flush Doors in Rooms. PVC doors in Toilet.
WINDOWS Aluminium Sliding Windows with Glass.
ELECTRICAL Concealed wiring with ISI brand wires & fittings.
PLUMBING Concealed pipelines with Pipes & Fittings of reputed brand.
INTERIOR Finished with wall putty & interior primer.
EXTERIOR Finished with weather coat paint of reputed brand.
LIFT One Service Lift along with Two High Speed Lift of reputed brands.
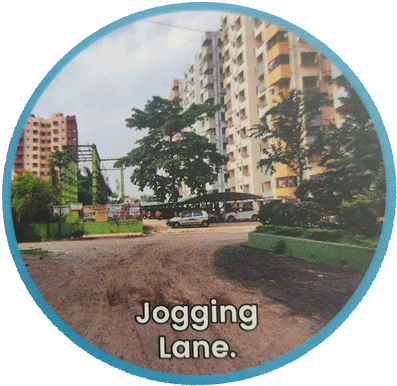
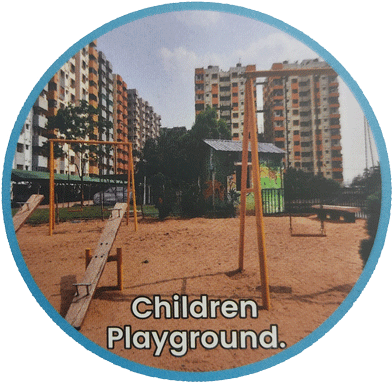
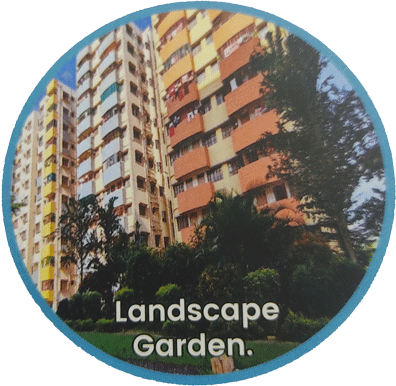
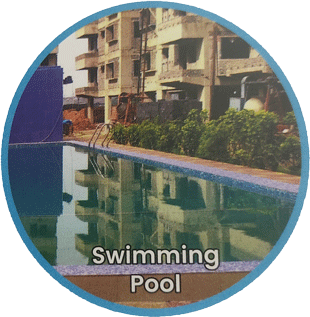
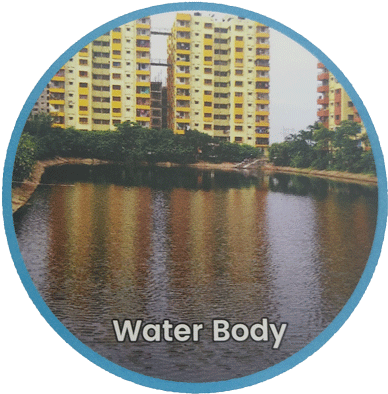
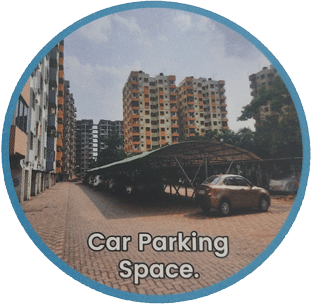
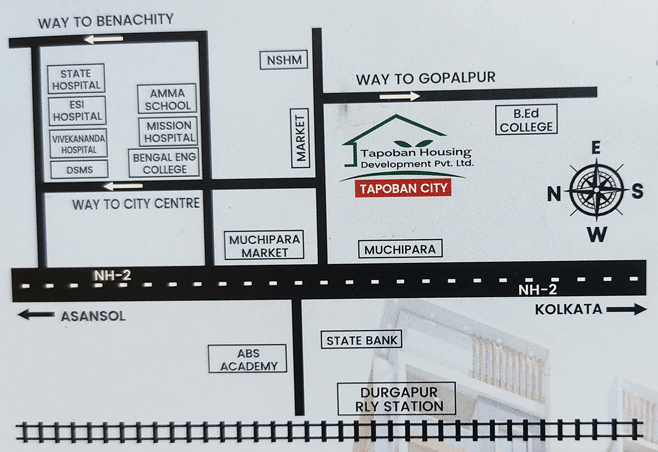
The main attraction of project for its location as just 15 Minutes far of State General Hospital, 2 kilometer of NH2, 4.5 kilometer of Durgapur Railway station, 7 kilometer of City Centre and just 20 Kilometer of Airport. ATM, Market also in stone throwing distance. Almost all school like DPS, St. Xavier's, Narayana, Carmel are close to, as all school's pool cars are available at project area and super specialty hospital nearby the project.
Tapoban Housing Development Pvt Ltd, Shibpur Road, Near NSHM College Bamunara, Durgapur, West Bengal 713212
sales@tapoban.co.in
+91 9800364633